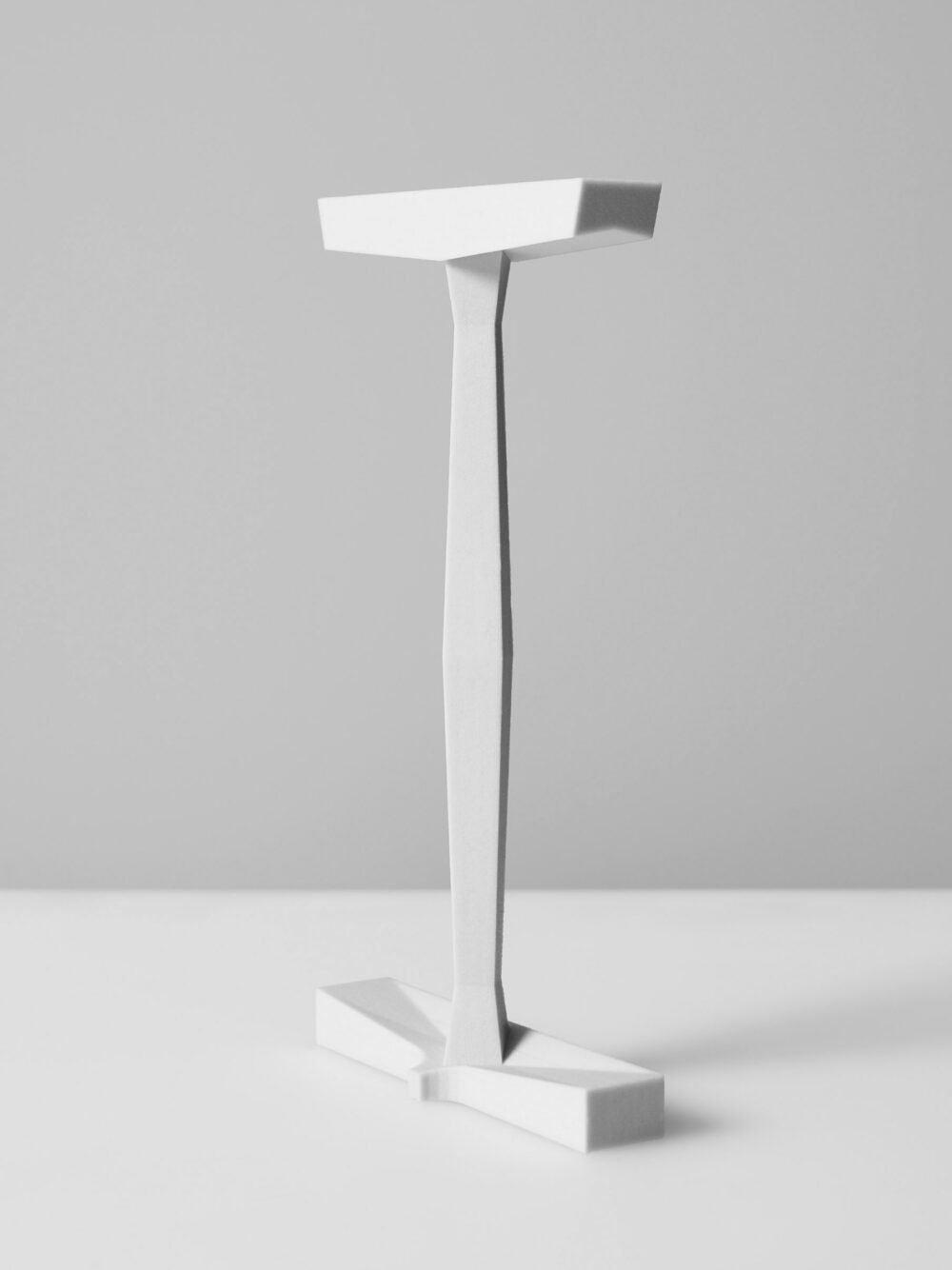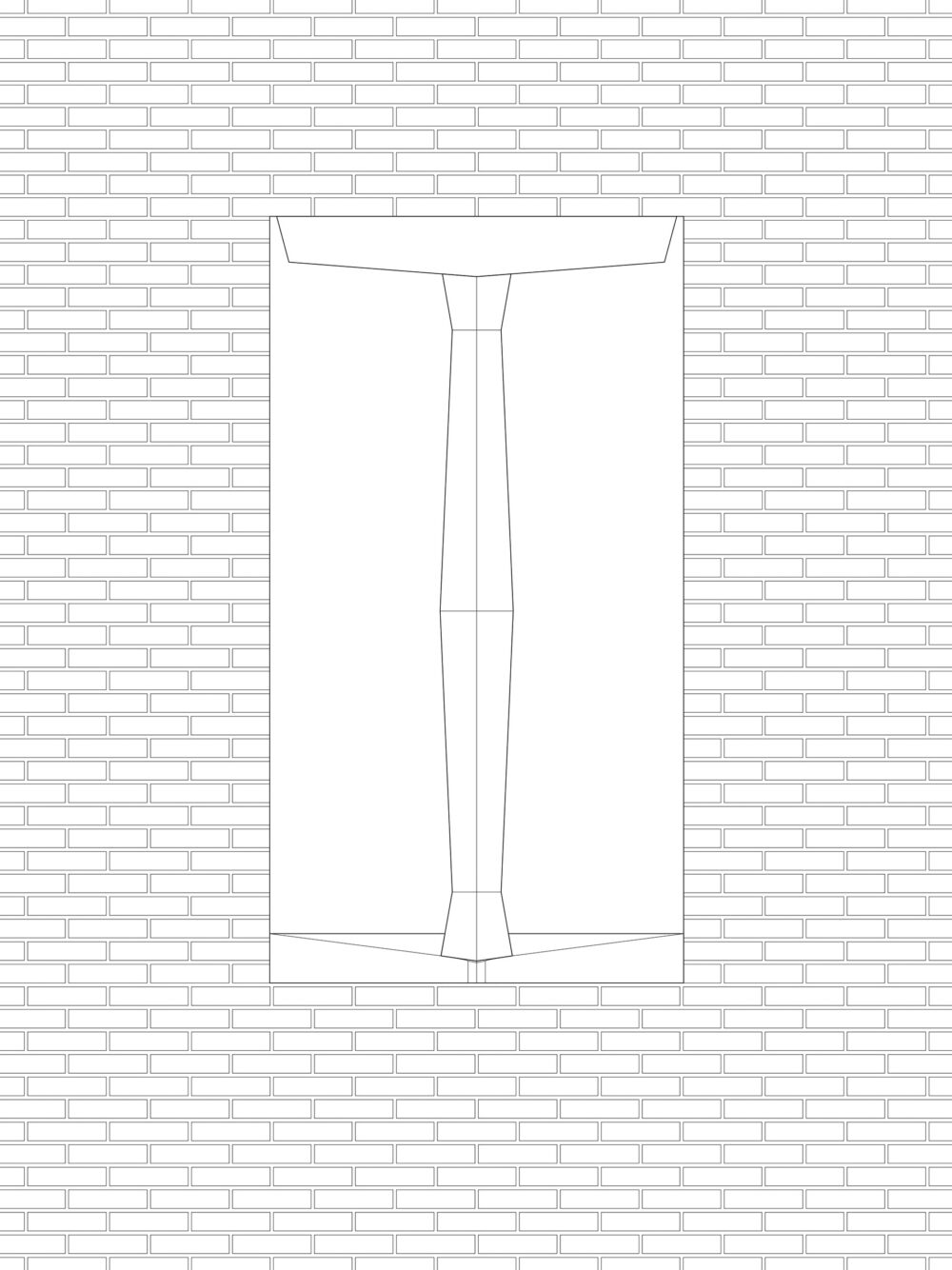
Window column
Christian Hönger, Architect
In classical architecture, openings used to be framed; in modernism, they were punched out of the façade, as it were. Nowadays, lintels are mounted and windowsills are installed independently of each other on building sites.
Christian Hönger’s personal research seeks out a different, radically functional solution: the lintel serves to collect the vertical forces, while the column carries the loads and the sill drains the water. The polygonal design is based on the most accurate possible response to the function and thus creates a constructive-formal unit. Removed from its context, the model photographs stage a digital 3D print in a scale of 1:10 of the column as a vivid, poetic sculpture.

