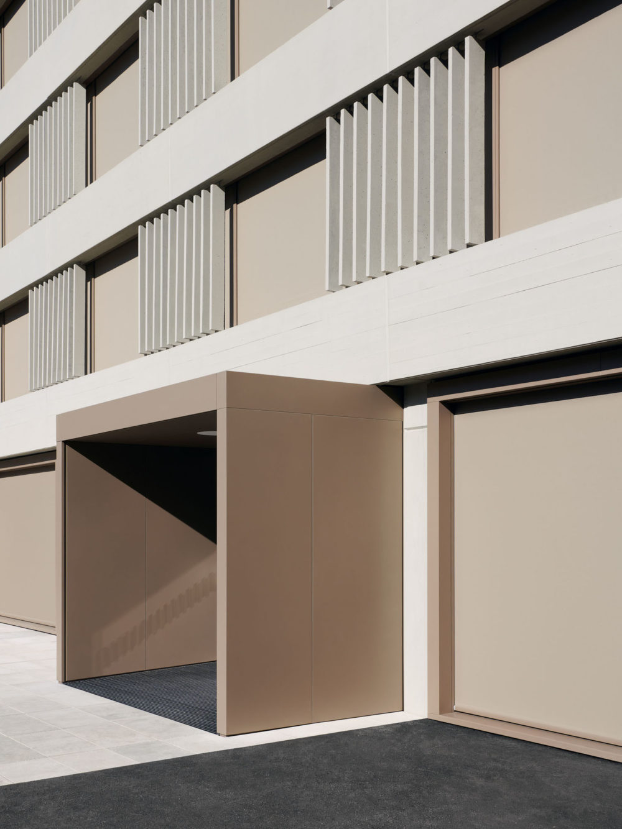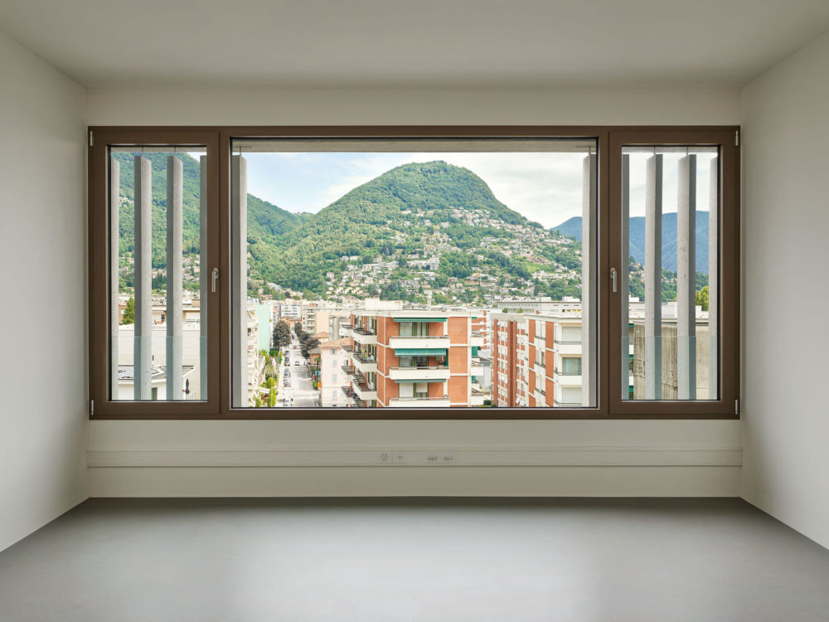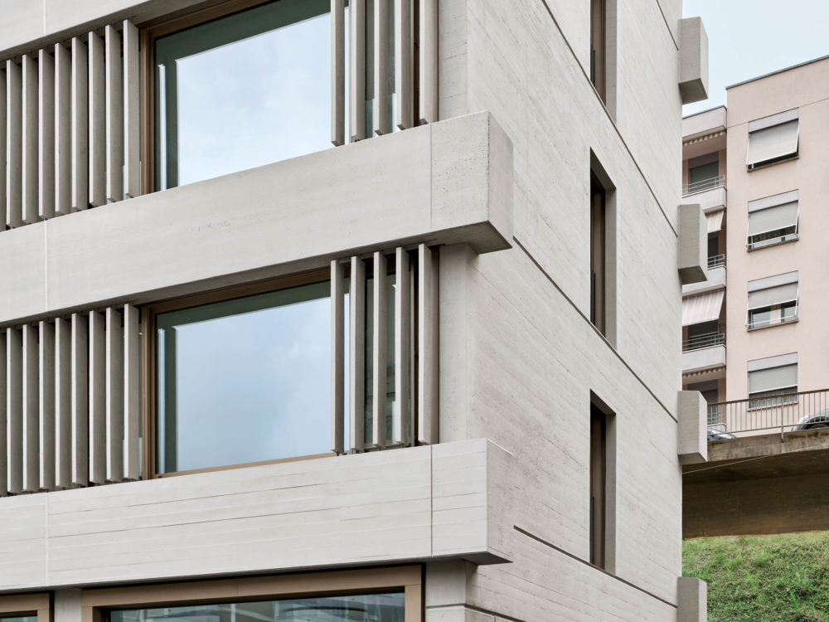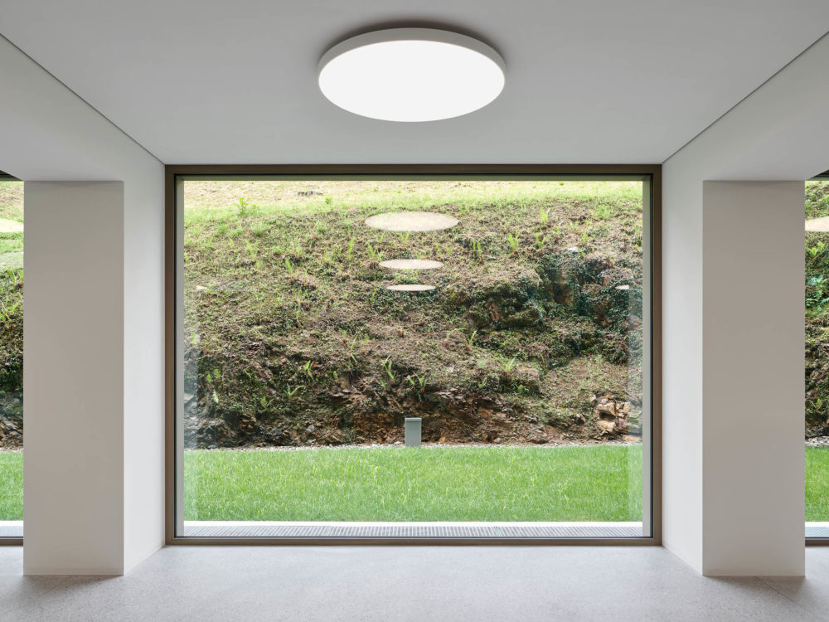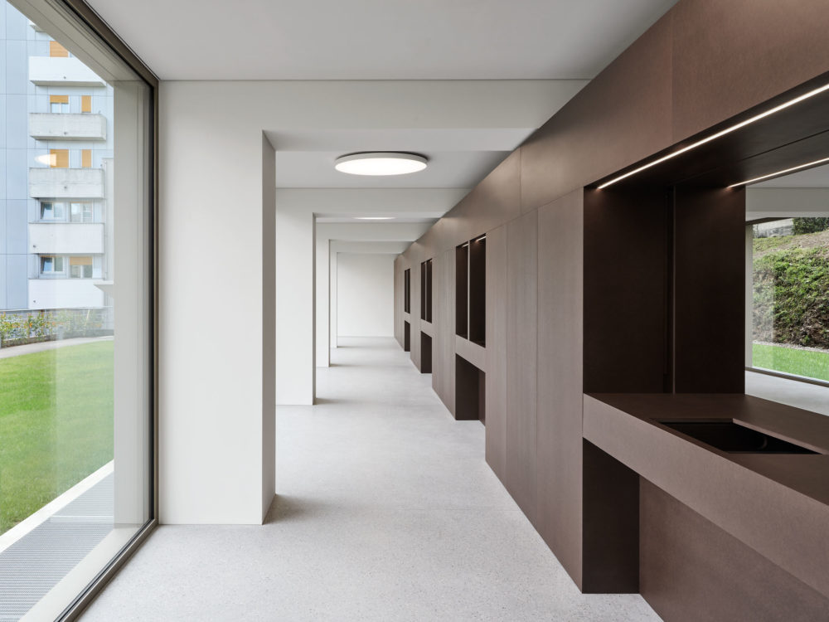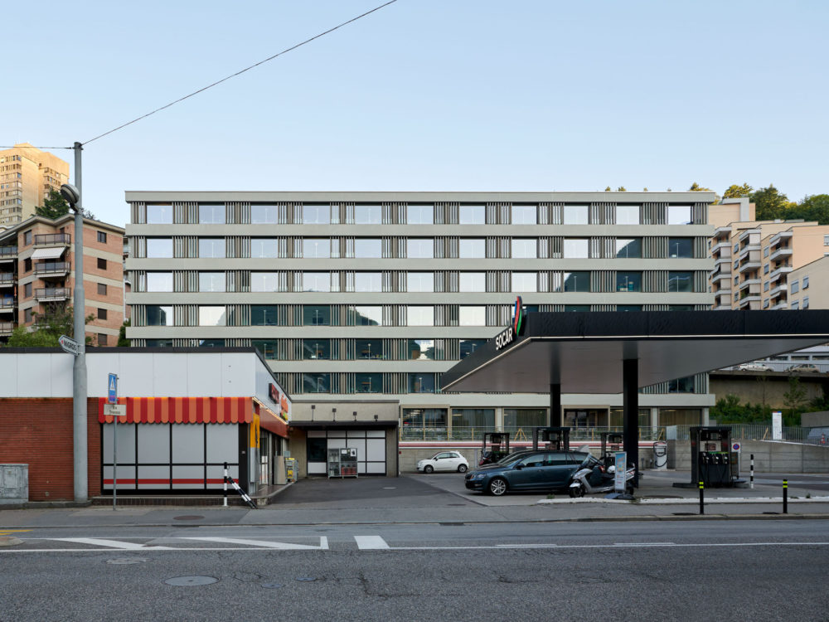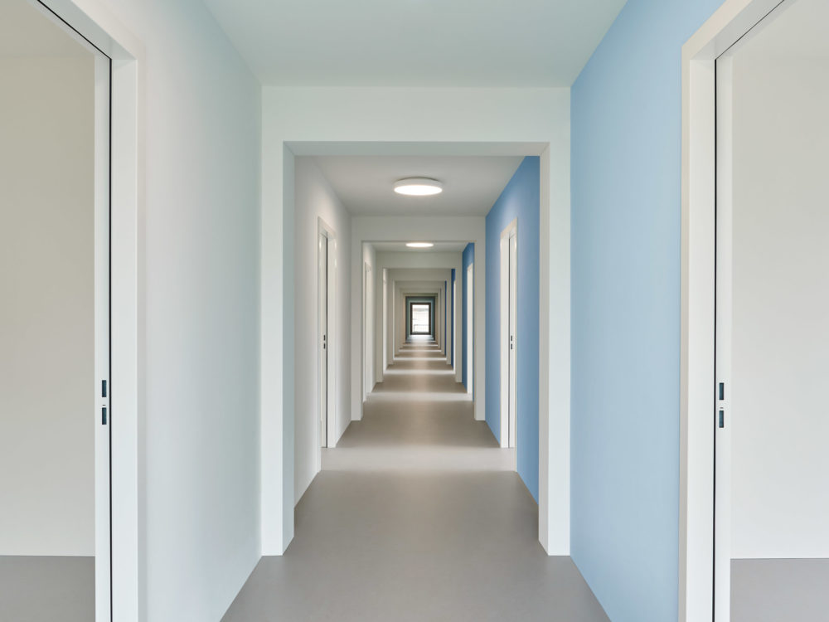
Durisch + Nolli Architetti
120 Administrative Office Building, Lugano
The Ticino-based firm Durisch + Nolli Architetti were tasked with renovating and converting the former student residence built by architects Marazzi, Lucchini and Pedrotti in the centre of Lugano. The concrete building, built in 1967, has now become the new seat of the municipal administration. The project succeeded in largely preserving the building’s characteristic structure. Inside, the architects had to carry out adjustments concerning safety and energy efficiency. This is the first collaboration between Durisch + Nolli and Studio Willen.
