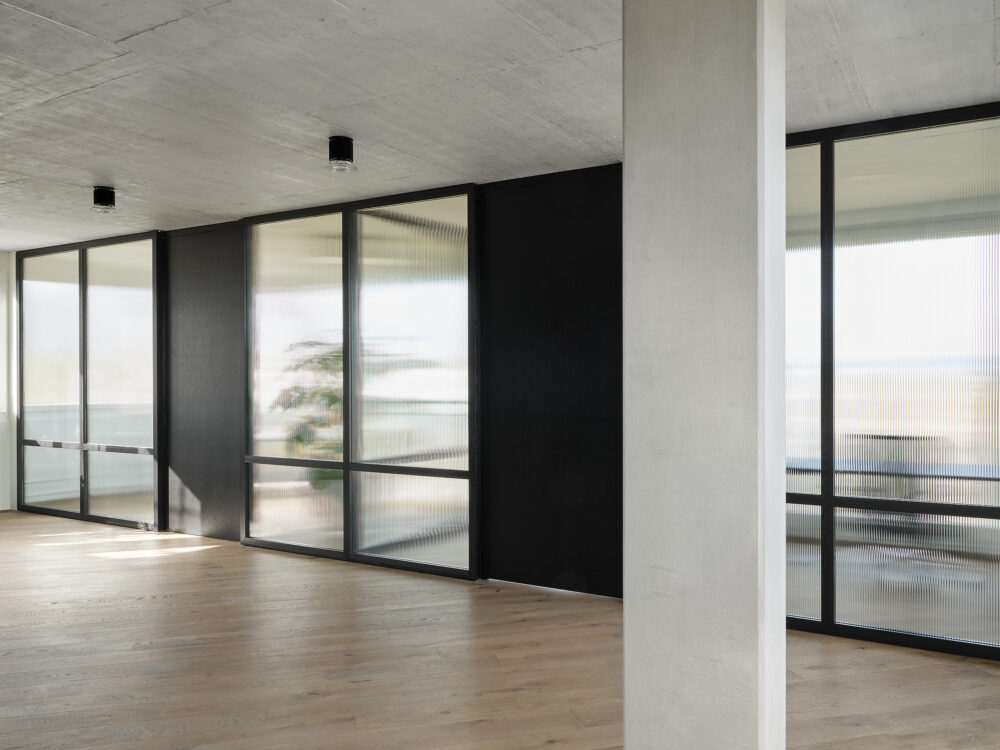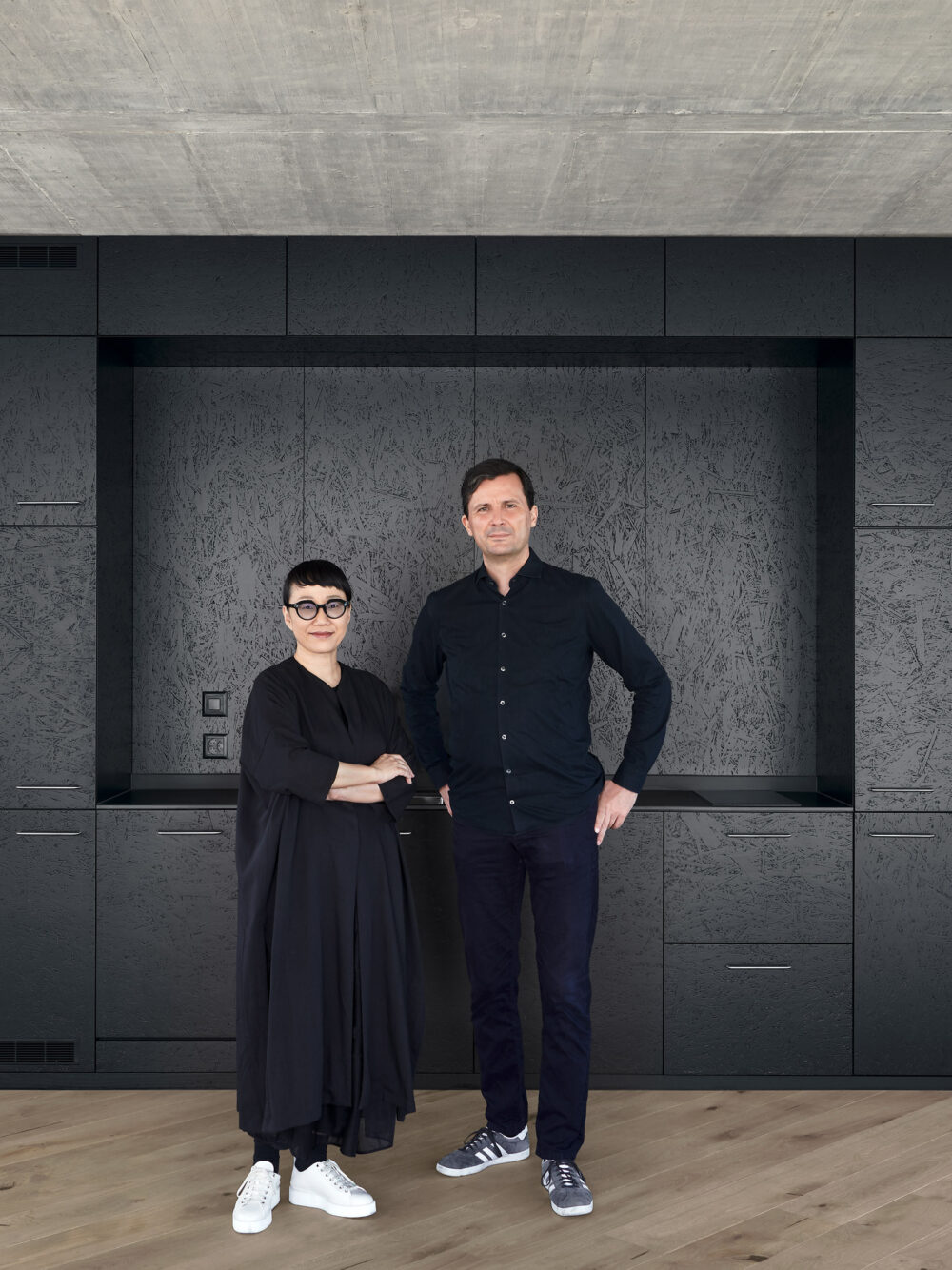
Hosoya Schaefer Architects
Office Renovation, Zug
Architects Hosoya Schaefer renovated the top floor of an office building from 1999 in Zug. The client had asked for a timeless atmosphere that would also be convincing from an aesthetic point of view. In addition, additional working space had to be created for new employees. The architects decided to emphasise the building’s industrial appeal. They created a visual connection between the exposed concrete ceilings and the wooden floors with new walls made of environmentally friendly oriented strand board (OSB) panels coloured in black. By reducing the number of materials and colours, the design introduces a certain calmness to the space. The simple pieces of furniture – also created by Hosoya Schaefer – complement this clear design language.






