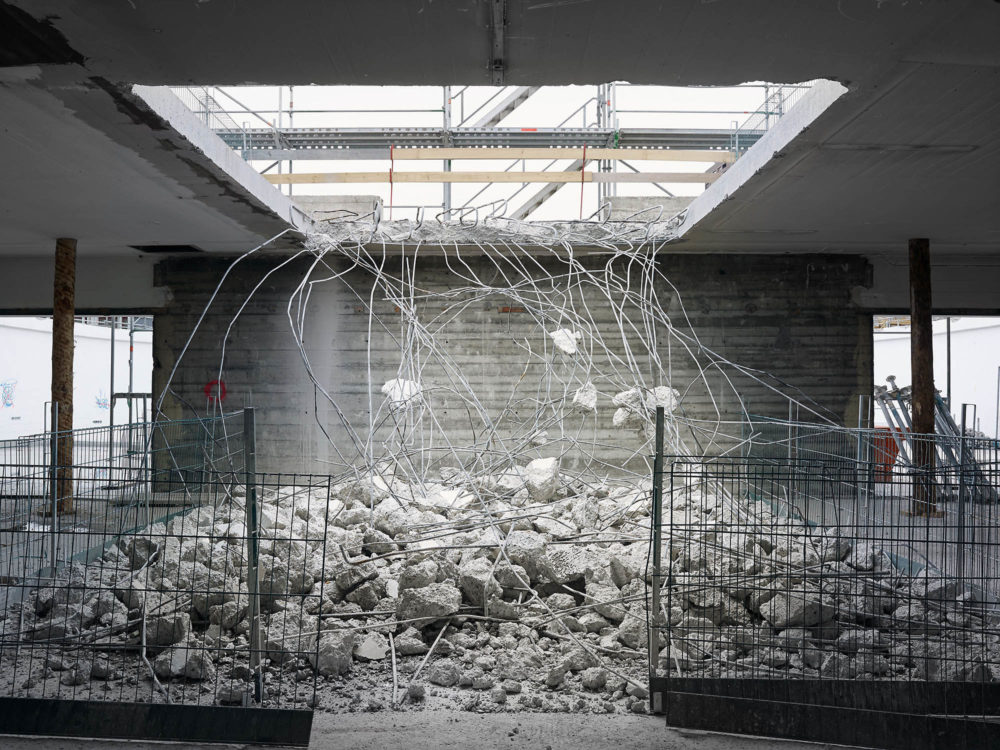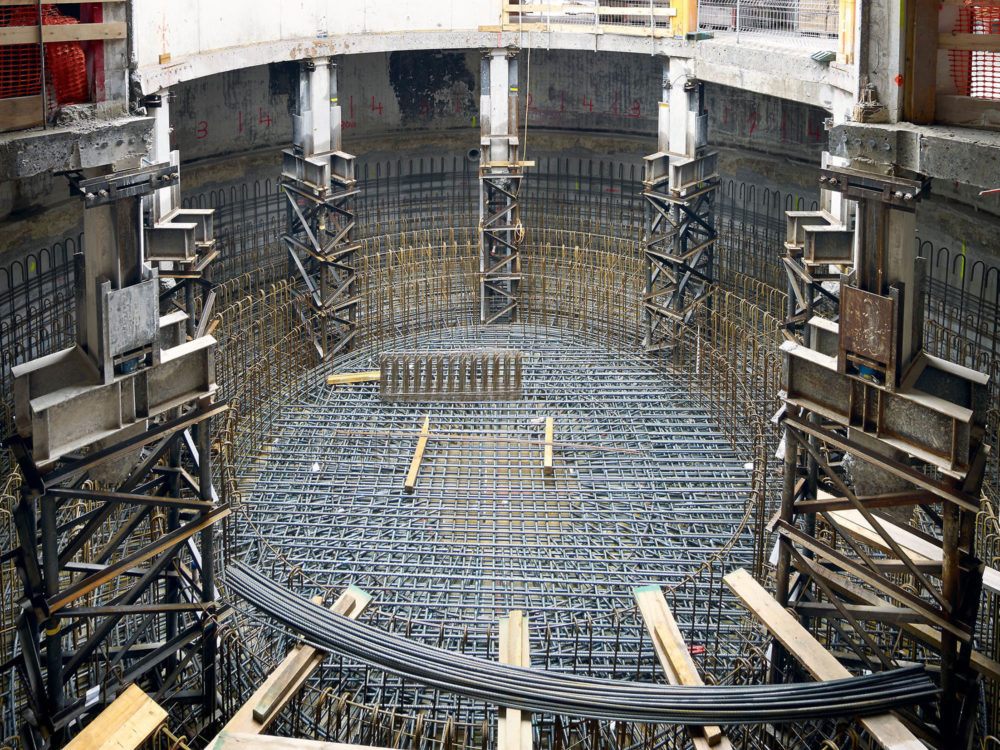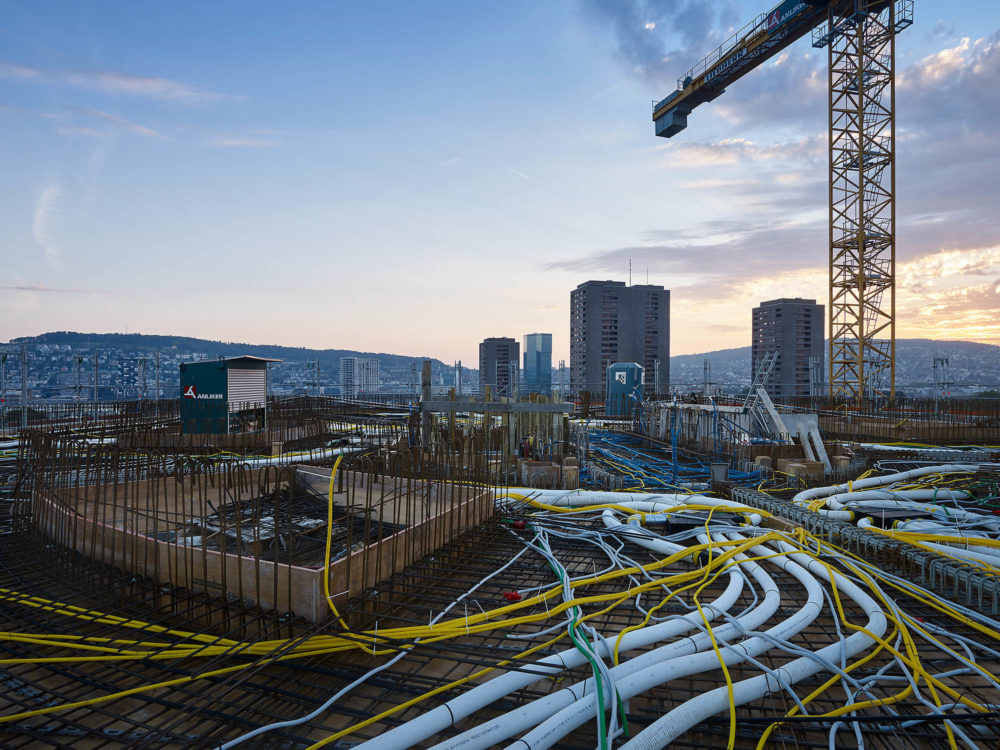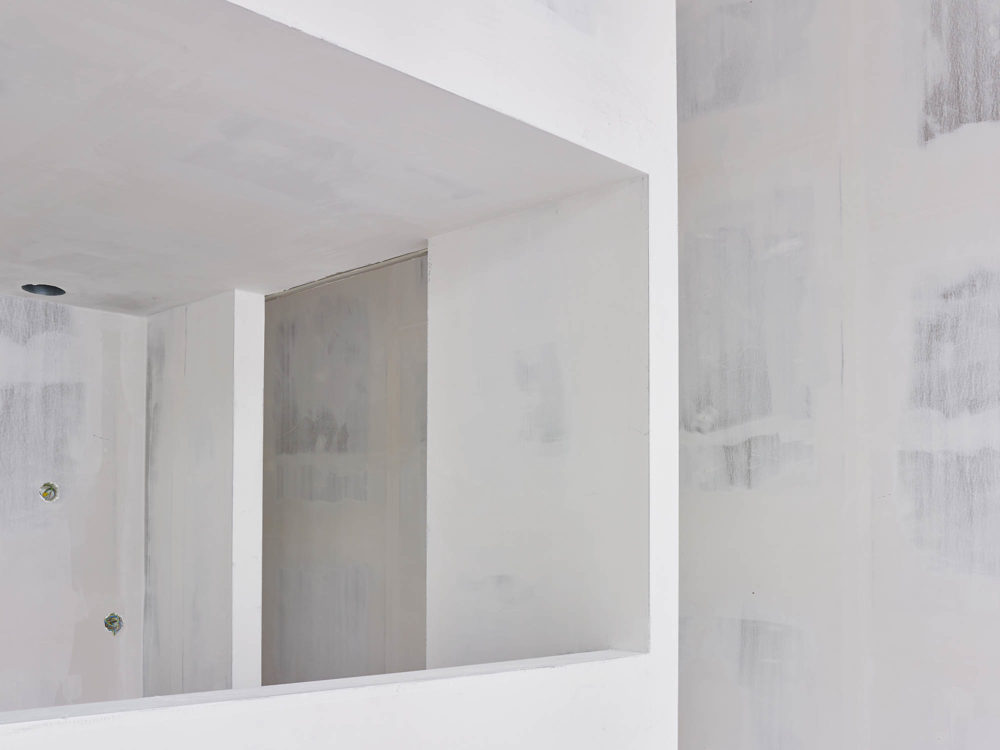
Projekt Schlotterbeck
Giuliani.Hönger
The former Schlotterbeck garage in Zurich’s Aussersihl district is a listed building, designed and constructed by Suter + Suter in 1951. The commercial building has been transformed and extended for residential use by architects giuliani.hönger who implemented a consistent design aiming to harmonise the existing structure and the surrounding buildings.
Studio Willen documented the metamorphosis of this concrete and glass building with shots of the various stages of demolition, clearing work and reconstruction. David Willen regularly roamed the ever-transforming building site to discover incidental works of art and newly exposed alignments. The resulting series calmly balances the juxtaposition of architectural order and constructive chaos.



























